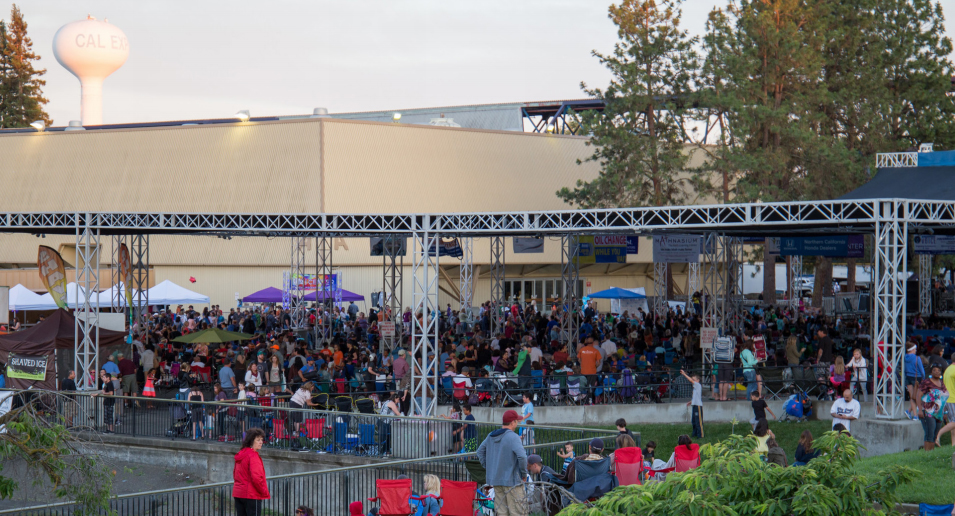|
Square Footage
|
4,100
|
|
Seating
|
Room to seat 3,400 with additional standing room only areas. Seating configurations include dance floor and cabaret options.
|
|
Ground
|
Asphalt and grass.
|
|
Stage
|
Covered concert stage measures 48×40.
|
|
Platform
|
Front of house platform measures 20’x20’x4’ and is located left of center 100’ from front of stage.
|
|
Power
|
600 amp 3 phase and 400amp 3 phase dedicated service.
|
|
Lights
|
Truss system in place for stage lighting.
|
|
Loading Access
|
Load-ins at ground level with 8’-wide ramp to stage deck.
|
|
Cover
|
Covered seating and stage areas.
|
|
Restrooms
|
Located nearby.
|
|
Amenities
|
In-house admissions and pre-sale ticketing, including online sales; concession and catering services; key services such as janitorial, security, parking, signage, stage labor, management and decoration.
|
|
Special Features
|
Additional house power for video and full concert production services are available. The Cove is easily accessed from the Main Gate and is bordered by water for a comfortable backyard atmosphere.
|



